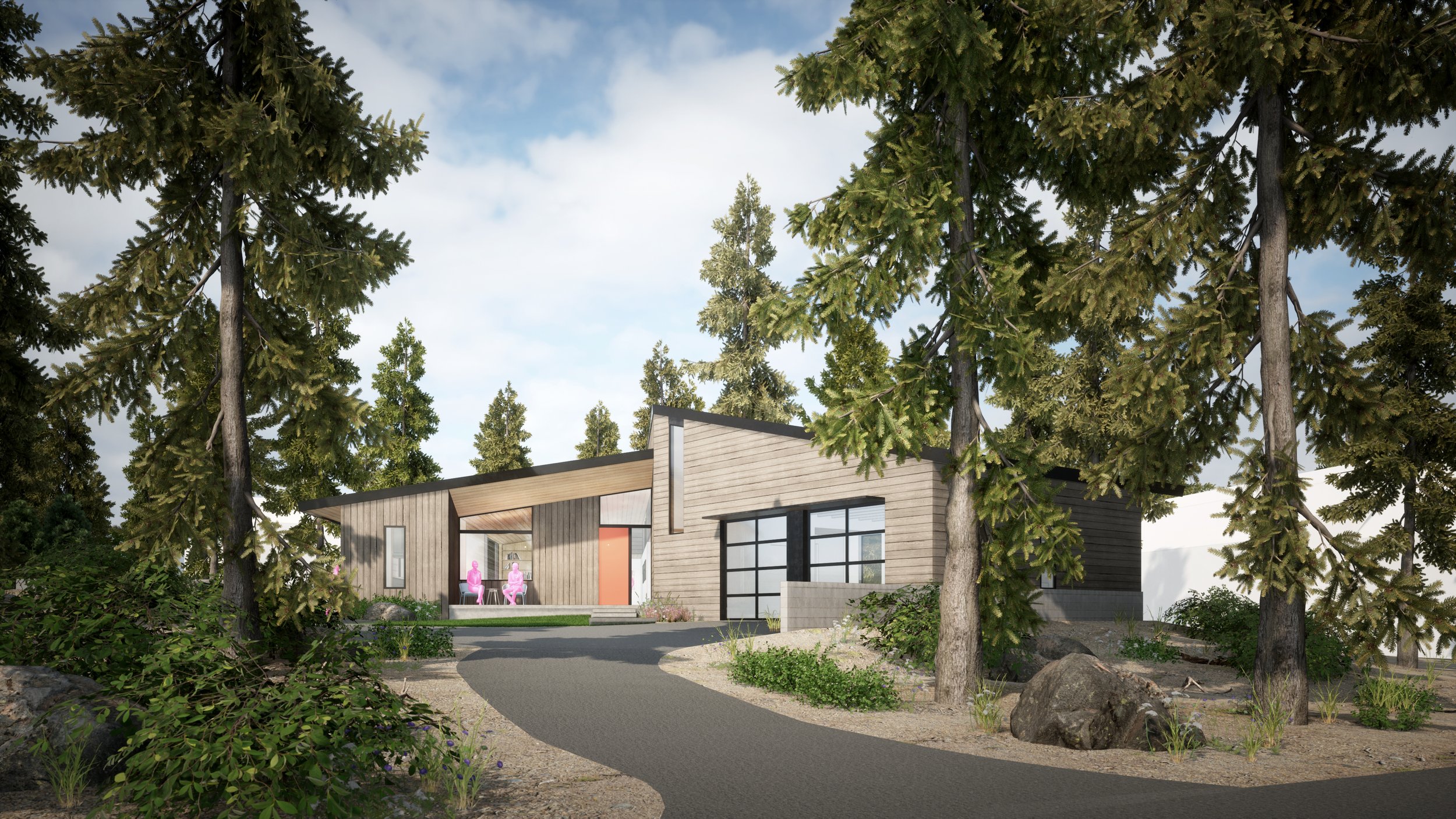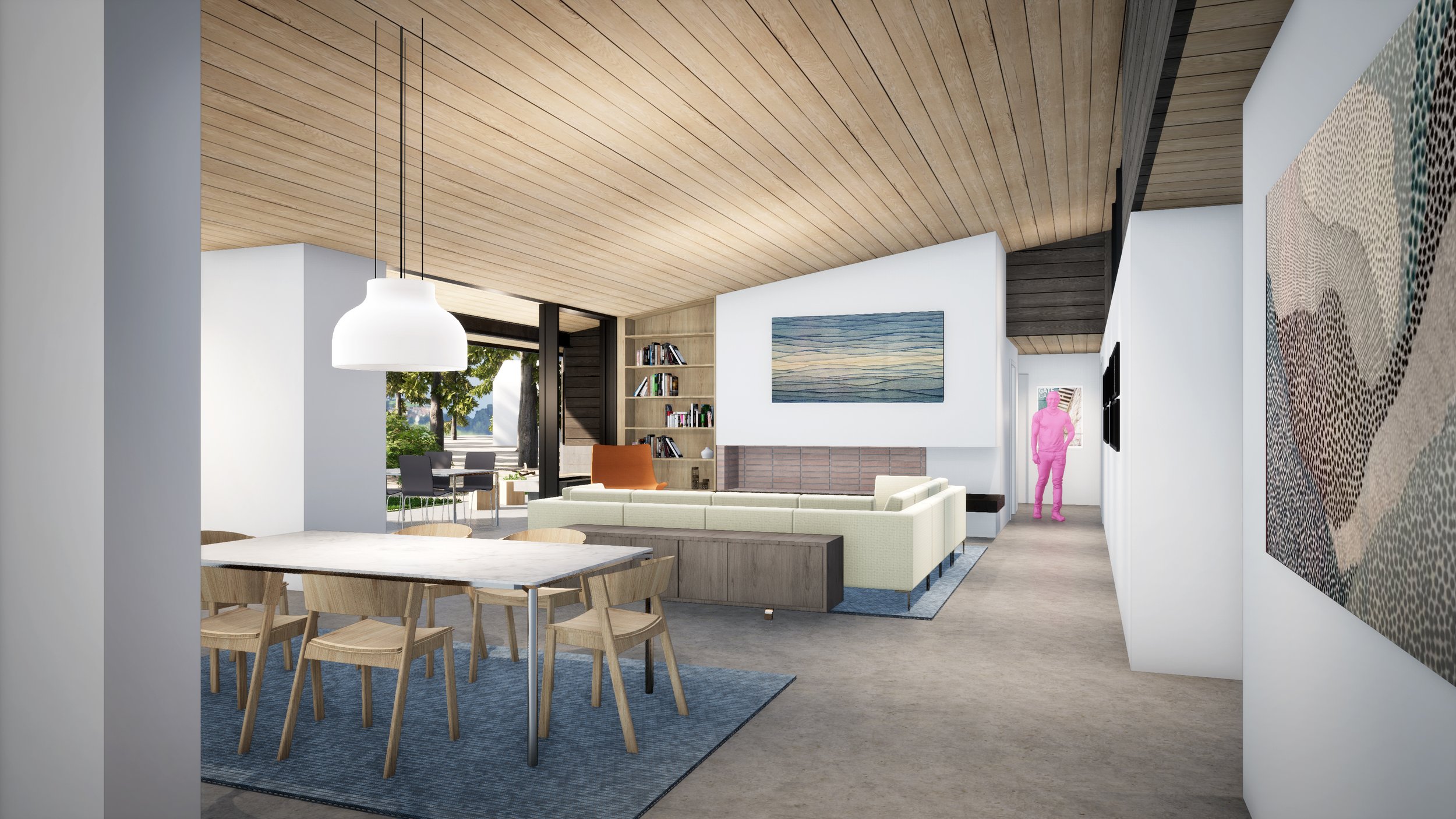Sunrise House
A new home designed to fit into an old school, tree filled, Bend neighborhood. The design features three volumes that shift to create privacy, align with views, and respond to natural lighting. The main volume contains the primary living spaces and opens up to a covered back patio. The bedrooms are at the end of the home, separated from the primary living spaces by a short hall. A guest suite is located above the garage, creating privacy for visiting friends and family.












