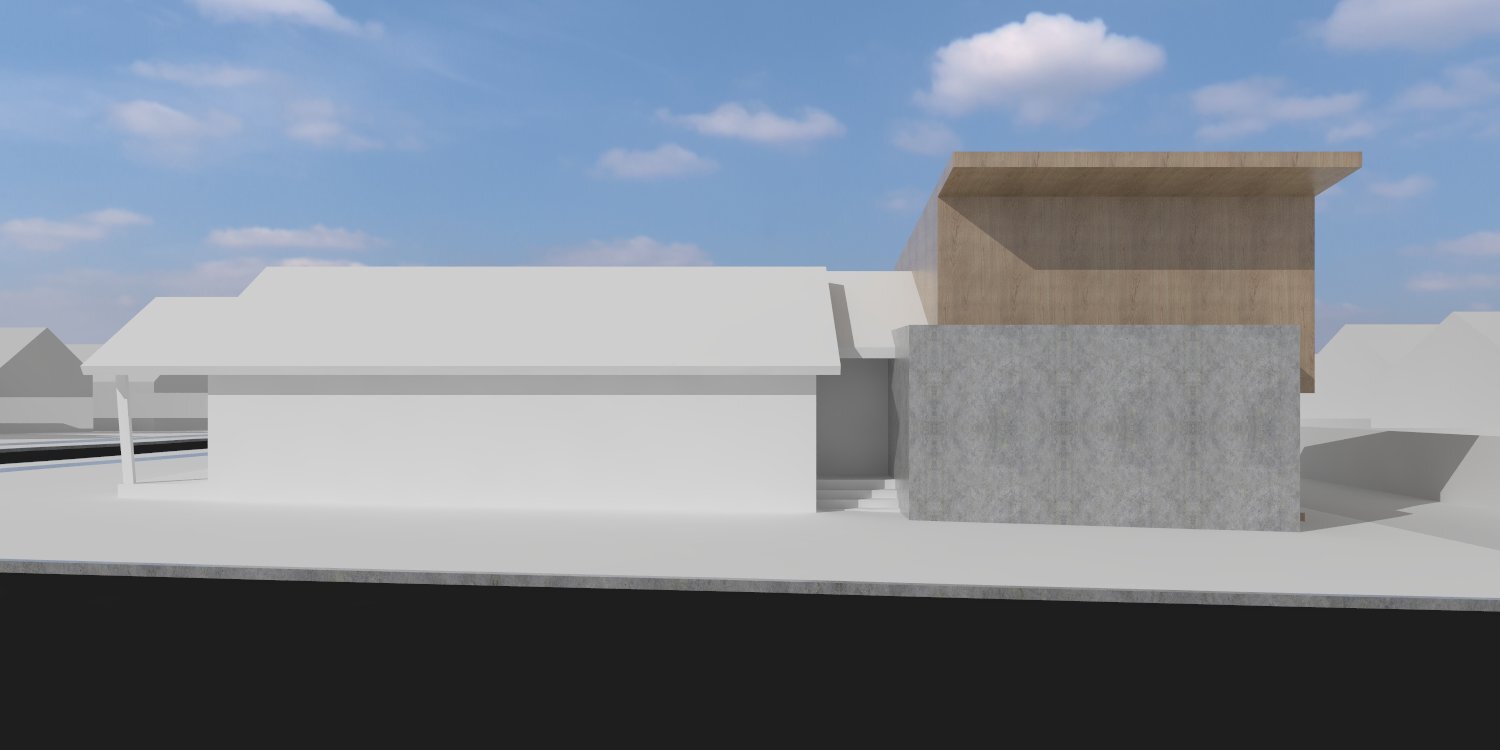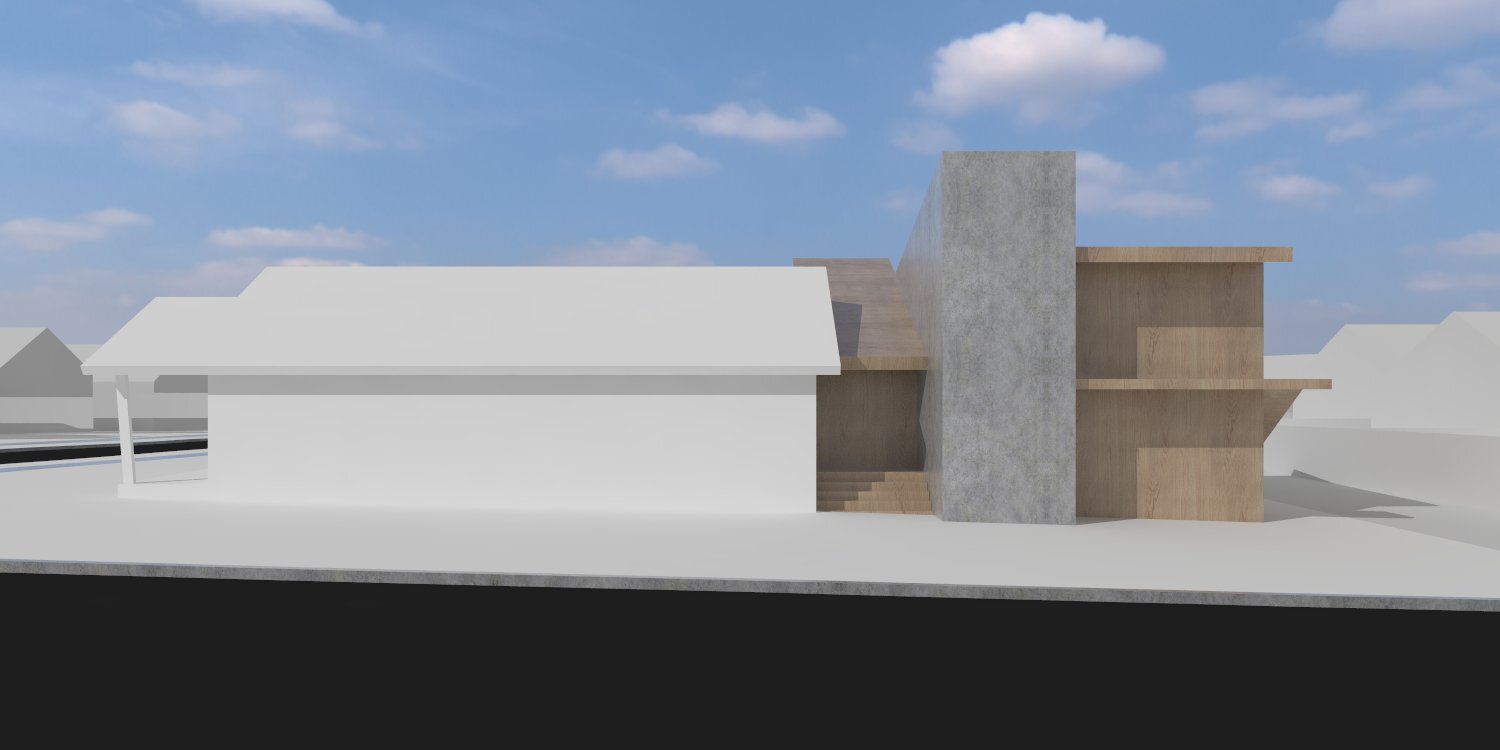Elgin Loft
The Elgin Loft is an 1000 sf addition located on Bend’s Westside. The owners wanted to expand their home to meet the needs of their growing family and business. The bulk of the addition is a new ground level shop with living space above. The upper level shifts relative to the lower level to create space for a private balcony, rear entry off the alley, and covered exterior working space at the rear of the shop. The shed roof pitches up to the south bringing southern light into the vaulted upper level. Between the main portion of the addition and the existing home a new laundry area, bedroom, and recessed side entry were added. The addition was completed with minimal impact on the existing home and the homeowners were able to maintain residence through construction. Completed in collaboration with the Connell Hull Company.












