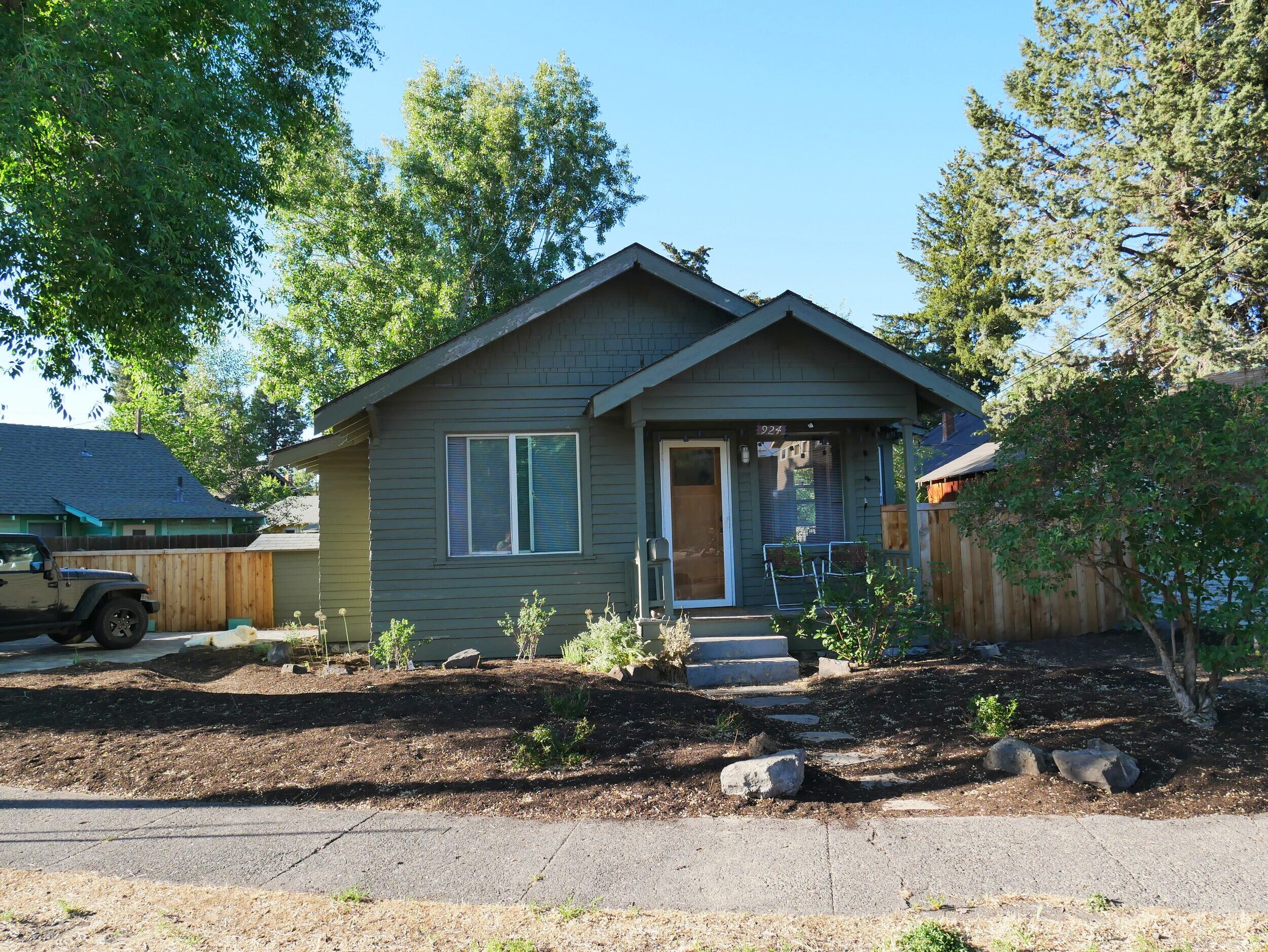Delaware Mill House
This 100+ year old mill house in downtown Bend had great historic character, but was tight on space and in need of remodeling. The owners wanted a new upper level master suite, and to expand and reconfigure the main level living spaces. They also wanted to maintain an open, light back yard; quite a challenge given the small, angular lot. Aligning the addition to the angled western property line proved to be the best way to keep the back yard as open as possible. This alignment also oriented the master bedroom and deck towards the western views and created a playful juxtaposition of old and new forms. Durable fiber cement siding was used on the majority of the home, with secondary cedar siding and scrim accents. Built up post and beam framing at the deck pays homage to the detailing of Bend’s bygone sawmills. The wood continues into the home with fir floors throughout and a fir scrim wall at the stairwell.















